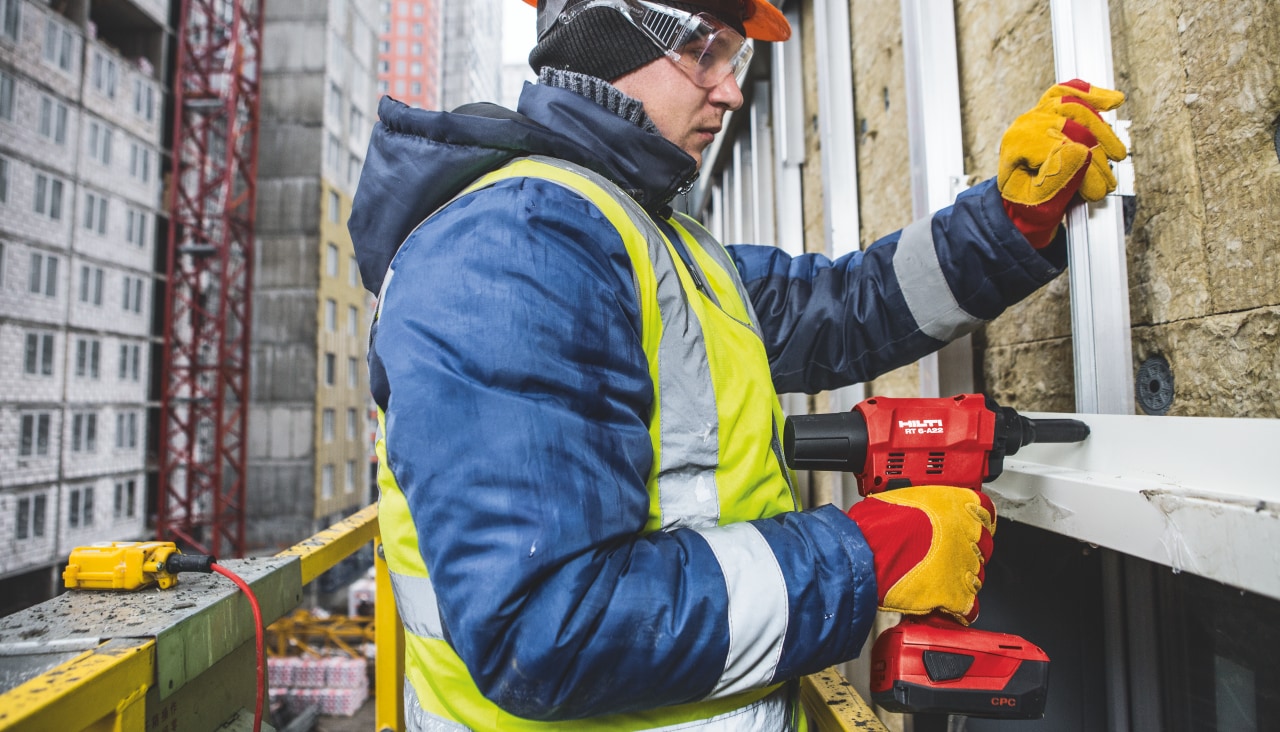
Ventilated faÇade systems
Protect your building’s exterior from the elements with our easy to install framing systems for cladding
From design through to construction, find out how our team can support you with your next ventilated façade project.
Planning and Design
Energy-saving regulations are often a key factor when designing the optimum build-up and selecting the right substructure can have a big impact. We can support you with everything you require from planning, through to the selection and installation of your façade; with our complete range of systems including our passive-house certified thermal bridge-free and stainless steel solutions.
The latest addition to our portfolio of rainscreen brackets, the stainless steel Hilti VTR system significantly reduces the thermal bridging effect, helping to deliver U-value performances between 0.11-0.18 W/ mK2 depending on the base material and build-up. This is due to the thermal efficient properties of stainless steel coupled with the innovative design, incorporating thermal holes to improve performance. This new system can also have a big impact on the overall cost of your project, reducing the need for thick insulation, as well as the knock-on impact of reducing the cavity size such as smaller cavity barriers and shorter fixings.
Whatever panel system you are working with, whether it be A1 rated metal cassettes or natural materials, we have a cost-optimised solution designed to meet your requirements.
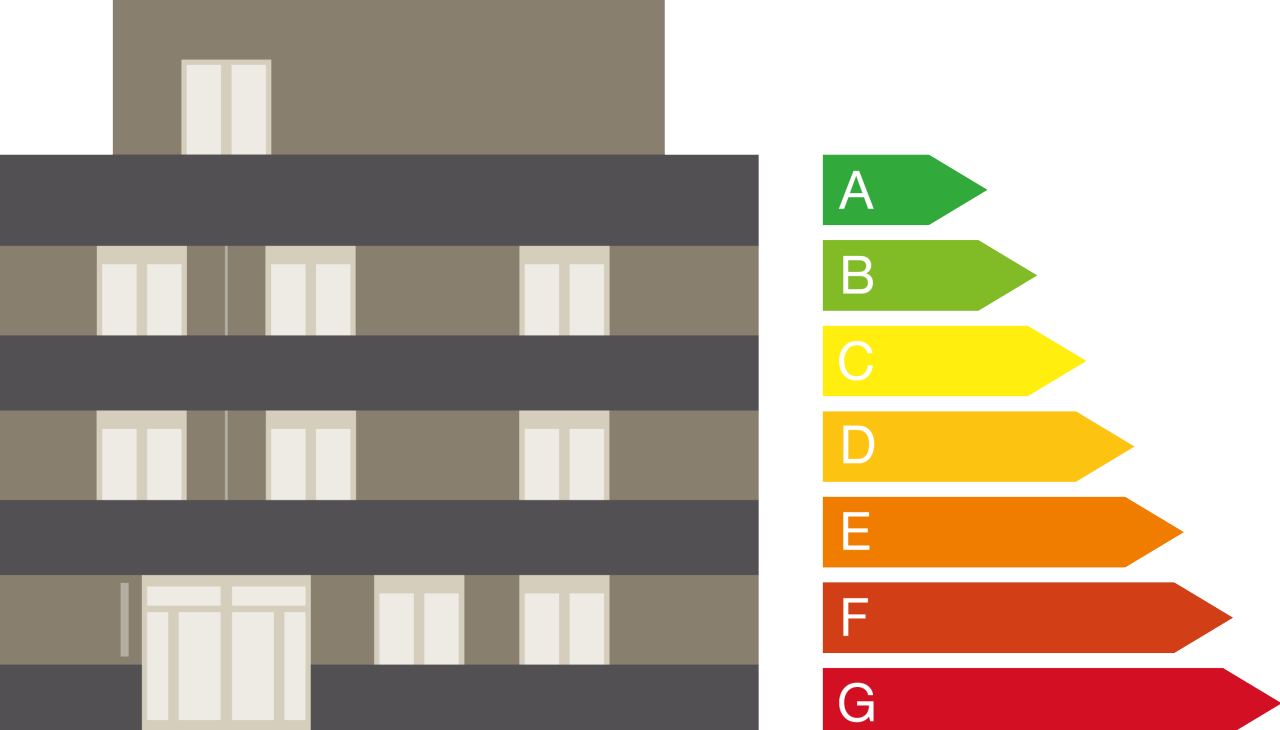
Why the right design is crucial
The trend in construction is towards increased thermal requirements and achieving low U-values, reducing insulation thickness. What does this mean for the selection of the substructure and the usable space within the building? Click below for more information.
Technical advice in the design phase
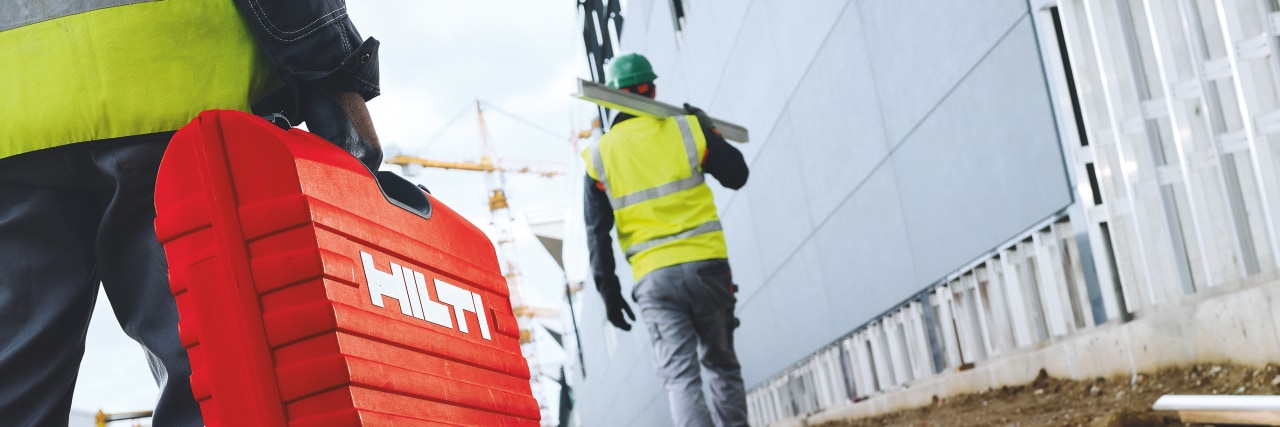
Quotation request
Our highly trained design team will take into account all your specific project requirements with regards to panel layout, statics and U-value, to create a cost-optimised system proposal.
Request a quotation now
Building Information Modelling (BIM)
With the help of our BIM/CAD library, you can incorporate Hilti solutions in your 3D building model in just a few clicks.
Technical advice in the installation phase

Static calculations, documentation and installation plans
- Static calculations and verifiable documentation for the substructure including the necessary anchoring and fastening materials for your façade project
- Standard construction details
- Installation plans for the entire substructure including profile cutting lists
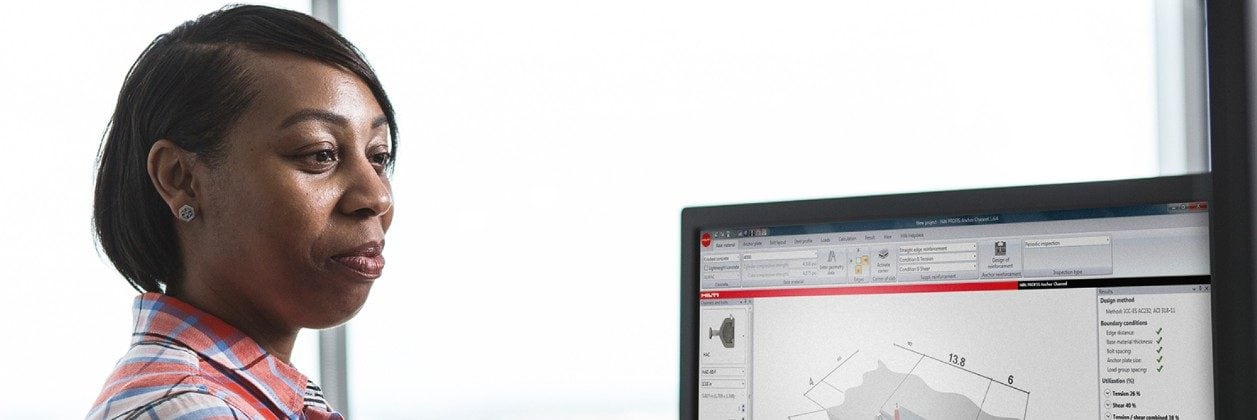
U-value calculation
- Project-specific optimisation of the substructure to help achieve the required energy efficiency
- U-value calculation of the wall structure taking into account the influence of the substructure
- Range of bracket options to improve thermal performance including thermal bridge-free and stainless steel solutions
Installation
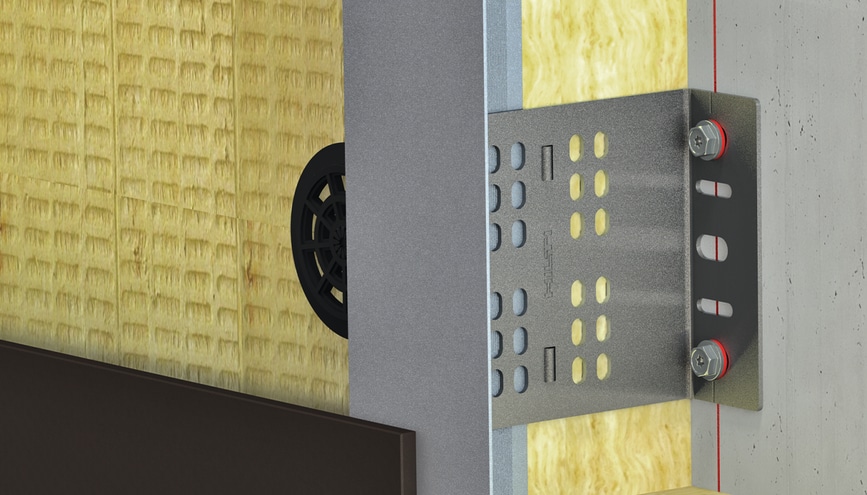
NEW! Hilti MFT-FOX VTR Stainless Steel Bracket range
Are you struggling to achieve the low u-value target on your project?
Are you looking for ways to save on soaring insulation costs as well as other materials in your build-up?
The new Hilti MFT-FOX VTR Stainless Steel Bracket could be the answer.
This latest addition to our portfolio of rainscreen brackets significantly reduces the thermal bridging effect, helping to deliver U-value performances between 0.11-0.18 W/ mK2 depending on the base material and build-up. This is due to the thermal efficient properties of stainless steel coupled with the innovative design, incorporating thermal holes to improve performance. This new system can also have a big impact on the overall cost of your project, reducing the need for thick insulation, as well as the knock-on impact of reducing the cavity size such as smaller cavity barriers and shorter fixings.
SELECTING THE RIGHT BRACKET
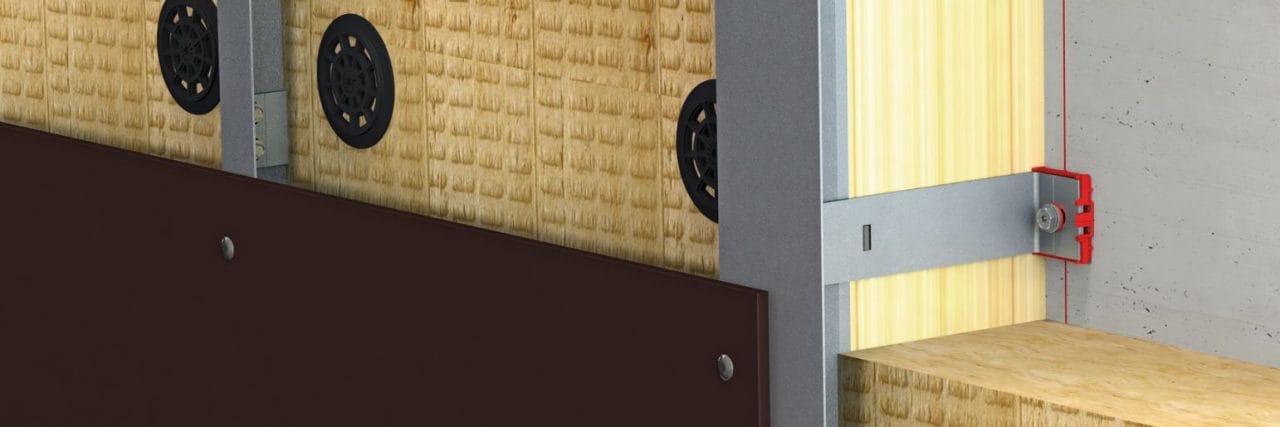
Our complete range of Hilti brackets cover all U-value requirements
Whether you need a horizontal or vertical system, a floor spanning slab-to-slab option, a thermally efficient stainless-steel bracket or a thermal bridge-free bracket; we have a complete range of Hilti facade systems to meet your project specification.
Now, with the introduction of the new Hilti Fox-VI small bracket, we can further optimise the design with a potential saving of up to 20% across the total value of a typical project.
Hilti range of bracketsFASTENING BRACKETS
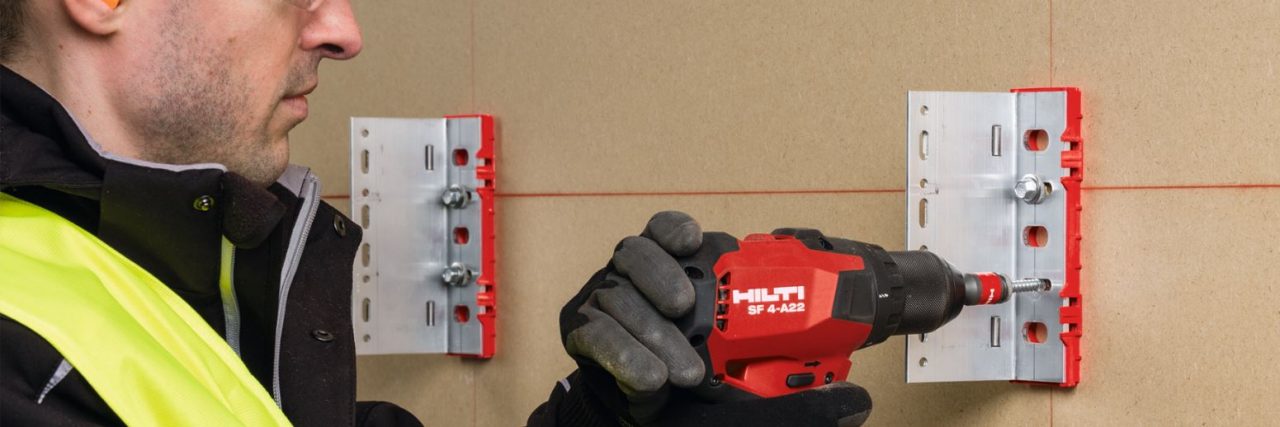
Hilti offers the ideal fastening solution whatever your base material
Whether you are fastening onto steel, concrete, masonry, timber or another base material, we have a fixing solution to suit your needs.
When combined with our industry leading cordless tools and our optimised inserts, you can speed-up your installation and minimise HAVS and dust exposure.
Self-drill screws for metal HRD-H Anchors for concrete and masonry HST Stud Anchors for higher loads in concreteFIRESTOPPING THE CAVITY
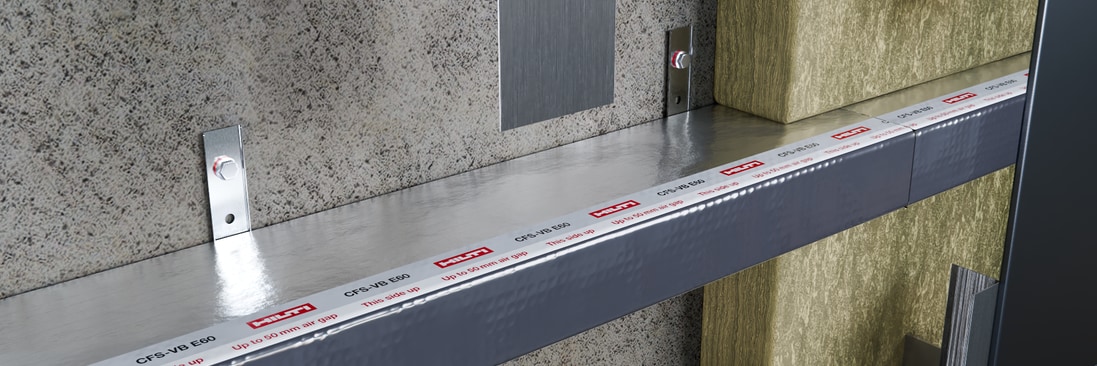
NEW Premium intumescent cavity fire barrier with innovative new bracket which can save up to 40% install time
Fully tested in conjunction with our framing system and designed for ventilated cavities up to 50 mm, the CFS-VB intumescent cavity barrier will seal in under 5 minutes and carries an integrity rating of up to 120 minutes. The new pre-bent stainless steel brackets act as a measuring stick for ease of install and can simply be slid into the back of the barrier for a firm fix; saving installers up to 40% on installation time. No cutting or bending of brackets required!
Ventilated and Non-ventilated cavity barriersFASTENING INSULATION
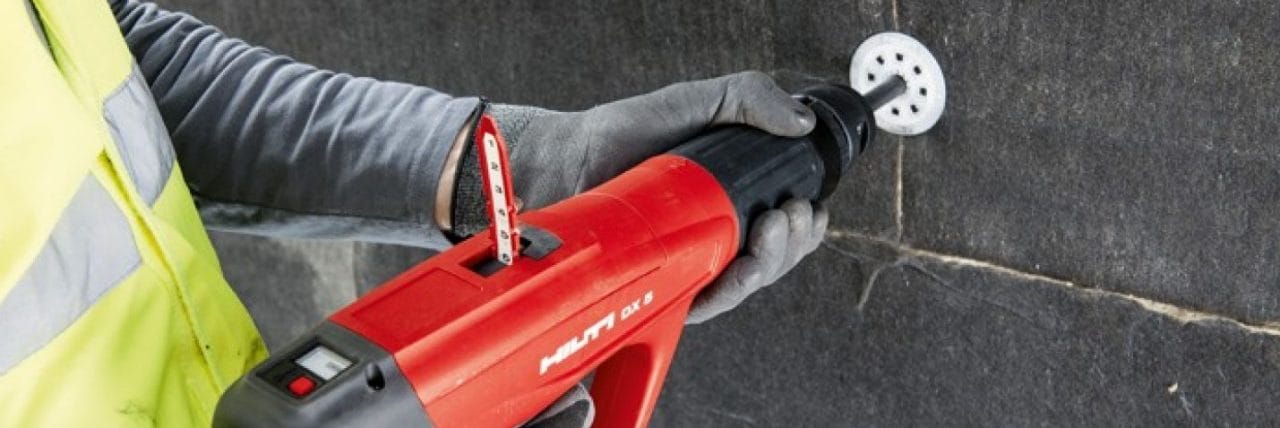
Thermal insulation can be easily and efficiently fastened into concrete or steel
We also offer a complete range of anchor or screw solutions for fastening insulation on all base materials. We can also offer a direct fastening option with our DX 5 stud setting tool and the X-IE insulation fastener which set new standards for safety and speed.
Discover the range of insulation fastenersFASTENING PROFILES
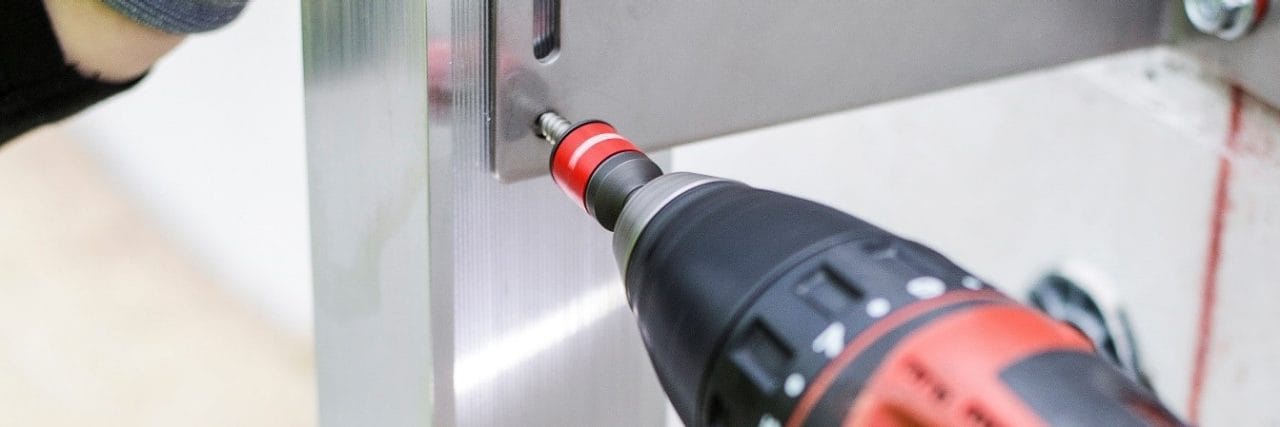
Choose the right profile for your substructure
We offer a wide range of profiles to suit your needs in terms of colour, shape and length.
Discover our range of profiles now
INSTALLING CLADDING
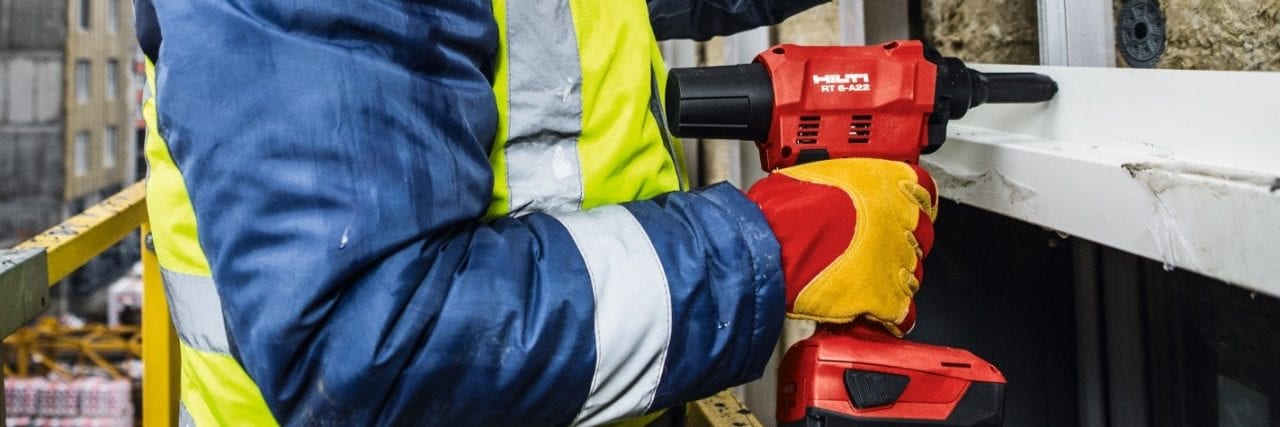
Cladding can be fastened using a visible or concealed system
Our Hilti substructure system covers a wide range of possible panel fixation methods including riveting, screwing, hanger systems, clamps and much more.
Discover our range of facade accessoriesSubmit your project
What we need from you
- Checklist
Every project has individual requirements. By filling out the checklist, this will enable our team to analyse your project and calculate it in detail according to your wishes.
- View plans
The substructure must be adapted to the properties of the cladding material. Based on your AutoCAD® drafts, we can adjust the calculations accordingly.
- Relevant documents
In order to provide you with the best possible solution, we need all the relevant documents for your project. These include, but are not limited, to vertical sections.
Legal approval
Hilti can assist you in helping to ensure that the components of your ventilated façade system are legally compliant with national or European codes.
Submit your project now
- Fill in the checklist
- Send the completed checklist and further details
One of our Building Envelope Specialists will then contact you.
Testing, Approvals, Warranty and Certificates
Peace of mind with comprehensive product warranty and corrosion resistance
ETA and BBA certification as well as CWCT testing
- Our Ventilated Façade systems are covered by a 15 year, project specific product warranty. Furthermore, our solutions have successfully passed numerous statics, earthquake and thermal conductivity tests and are rated as corrosion resistant for up to 30 years.
- In addition, our portfolio is BBA certified with a service life of 35 years and our vertical aluminium and thermally broken bracket range also have ETA approvals
- We have also CWCT tested our portfolio with a range of our panel partners
- Finally, we have comprehensive testing for our cavity barrier range, together with our façade systems and some of our partner panels, in line with TGD-19 and EN 1366-4 and have the relevant 3rd party approvals
